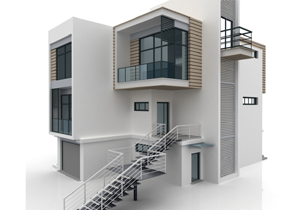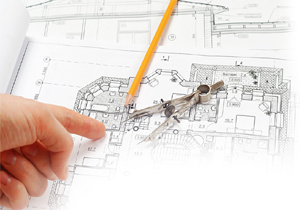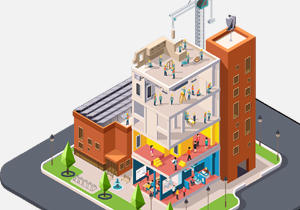Structurals
A building is composed of various structural components such as Foundations, Plinth beams, Columns, Beams, Slab, Staircase, Doors and Windows
Using BIM enables structural engineers, detailers, and fabricators to improve multidiscipline coordination of structural design documentation, minimize errors, and streamline collaboration between teams. Integrated structural design software tools support the project delivery process from structural design and engineering to detailing, fabrication, and installation.




